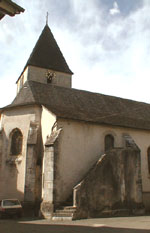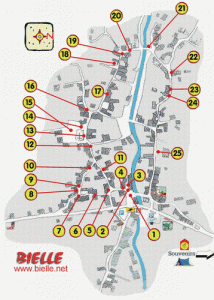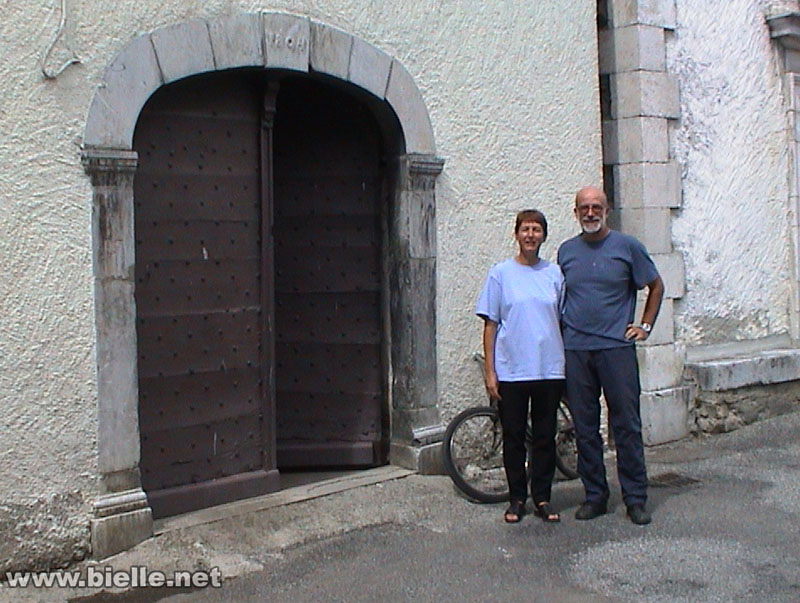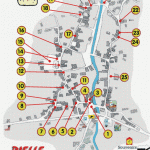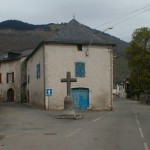A Guided Tour of the Village
We invite you to walk through our village and to pause at places of interest, you will find the places listed from 1 to 25, see attached map, we advise you to follow them in order to gain a better understanding of the village.
Version française disponible.
.
1. The location of the village
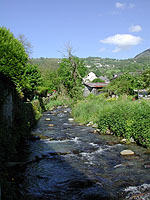
It is situated in the flat part of a glacial trough. The Ossau glacier was 300 to 500 metres thick at the level of Bielle. The ridges that you notice to the west, above Bilhères, are moraines (ie glacial deposits). The village is cut in two by the Arriu-Mage , the largest stream. Along it you will see bridges, watering places, fountains, and washing areas. In olden times ten or more watermills bordered this river. The other important axis around which the village is organised is the road. Today it is a main national road, previously it was an imperial one , and even earlier a pilgrim route to St Jacques de Compostelle.
.
2. Materials used
All around you will notice the houses built out of shingles and stones, materials found in the surrounding area. Only the window and door frames are made of cut stone, often unpolished marble. Timber work used wood from the local forests which were common land areas. The forestry administrators tolerated this supply for constuction and for repairs. Roof covering was almost always slate. There were slate quarries in almost all villages, it was not until around the year 1870 that slate from the Lourdes area was brought in.
.
3. The door, a symbolic element

The old post office and town hall is now residential, it has a front door with a rounded arch in which the keystone is sculptured marble. The craftsman is expressing a wish for prosperity and fertility, at the base of the stone he has engraved a semicircle which represents the earth , above this there are branches of plants indicating the prosperity and fertility of the ground. The sculptor has placed this over the doorway so that as the family pass through the wish is invoked. In several places in the village you can see the same theme, always over a door which was seen as being a strongly symbolic passageway.
.
4. The religious theme
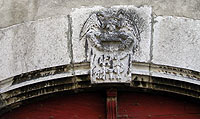
They believed in God and expressed this belief on their houses. On the keystone of this door there is a snake in the form of a basket handle , it is interlaced with three vertical bars, representing the Christian symbol IHS which means ‘Jesus Saviour of Men’. In the neighbouring villages of Béost and Louvie Soubiron there are phrases like ‘God bless this house’ which confirms the faith of the inhabitants.
.
5. Maison Sarrailh
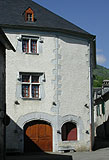
Again it is a religious theme which decorates the two main windows, the stones which jut out from the facade serve as supports for an awning. The window frames with mullions are not always the original ones from that house, those with angels carrying coats of arms or phylactery were recuperated from an earlier building.
This house was originally a shop, probably a butcher shop.
.
6. The former Co-op
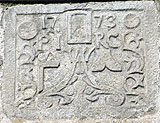
This is a plaque which ties in with the building theme. Dated 1773 you can see a square on the left and a builder’s level on the right, a skittle topped by a crown represents King Salomon, one of the three founders of the builders’ guild. The stone masons moved from place to place to improve their skills and to learn new ones. At this point the builders’ guild had the monopoly on stone cutting. You can see the sculptured marks of passage which the guild obliged its builders to put onto the keystones, lintels and onto the plaques which you find on Ossalois house facades.
.
6bis. The little head
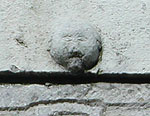
Above the plaque a head identifies that this is a house for ‘cagots’. People used to consider the cagots as former lepers, but this is false. Others think they were the descendants of the visigoth and ostrogoth invaders, and that the name cagot is derived from ‘chien de goths’. Originally they were excluded from worshipping and mixing with the villagers but after a papal bull they were able to gain access to churches and live in segregated areas as they did in the Aspe Valley. They were forbidden to use stone lintels and, as in Jurançon, they were obliged to put a little stone figure of a man over the door. You see this ignominious sign on a dozen or so houses in the valley.
.
7. Maison Salle
This house is typical of the 16th century. A single coach door through which the inhabitants, the animals and all materials passed. No windows on the ground floor, which was only used for storage. They lived on the first floor. The date 1538 is the oldest found in the valley. The bench stretching all along the front of the house was originally in stone and was an important place for the social life of the community.
.
8. Maison Correste
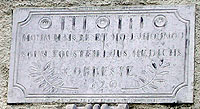
On the plaque between the door and the window there is a phrase in Béarnais which says
‘My master and my honour are always the same’.
The date of 1520 does not correspond with the sculpture, which was done in 1840 and was the family motto found on a parchment dated the beginning of the 16th century. The Correste family were known to be in Bielle in 1385 and are still here. What loyalty to the village !
.
9. Maison Arrascles
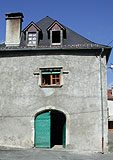
A 16th century house where the heart and the comma are symbols for the protection of the livestock. These same signs are found on the collars of cows and sheep.
.
10. Maison Gavin
A single stone remains, it has a religious character (IHS).
.
11. Maison Poeymédou
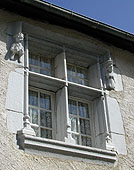
Amongst the classic windows of this street two on this house are of particular interest.
The one with the cherub and the crouching man showing his penis shows how windows from old religious buildings were re-used. The church in Assouste is a similar example, it has a porch, a small statue of a woman showing her genitalia. (the same appears in Jouers in the Aspe Valley).
.
12. Bielle, etymology
In the last century mosaics were found in this spot revealing the presence of a Roman villa. It was the house of the praetor in charge of the area’s administration.
.
13. The Segrari
At the top of the stairs a small room three metres square is steeped in history. It was the seat of the ‘Jurade’ , the meeting place of the ‘jurats’, (a council of representatives from each village in the Ossau valley)
Three representatives from Laruns, three from Bielle and three from St Colome and two from the other communities except for Geteu and Assouste who were only allowed one representative as they only had four homes in each village. They met here regularly and governed valley life, use of the pastures , general administration, sanitation, the collection of taxes, etc. The documentation was kept in a chest with three locks. The keys were kept by three council members, one from Laruns, one from Bielle and one from St Colome. It is clear that from Roman times Bielle was the capital of the Ossau Valley and this role persisted throughout the centuries.
The church was directly on an old pilgrim route, there is a “Coquille St Jacques” (shell) on a house close to it. Inside you can notice pilgrims names written in greek. This pilgrimage was anterior to the St Jacques pilgrim. Heads were chiselled during the religious wars.
.
14. The Church
St Vivian’s Church dates from the 15th and 16th century. In the porch the portal is decorated with two shields, one depicting the sun and the other has emblems of Foix, Navarre and Bearn. Lower down there are animals without their heads, two bears, or a bear and a cow, which you see on the coat of arms of the valley. Inside, the marble columns of the chancel are the only remains of the Roman villa. Apparently Henry 1V tried to acquire them but the people of Bielle replied « Our lives and our goods are yours, Sire, but the pillars belong to God, arrange it with Him ! » They are still at Bielle.
.
15. The Abbey
Only the oldest folk in the village remember having seen the foundations of the old abbey to the south of the church. Finished in 1520 it was burnt down by the Protestant troops of Montgomerry in 1569 and certainly razed to the ground in 1789 at the time of the Revolution. There are a few sculptured stones from this building on the houses in Bielle.
.
16. Maison Larrieu
An example of the development of the living accommodation in the last century. As well as a door for livestock a door for the inhabitants to enter by has been added, this door leads directly to the first floor living area.
.
17. Maison Puyaucalle
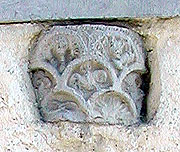
The stone below the window is an old capital from the abbey. Observe the cavalier, the man’s head, the animals amongst which there is a hare and some birds.
.
18. The Trescazes Tower
The base of the tower still exists, part of a system of defense which served as a ‘tour de gué’ From village to village these towers enabled the inhabitants to detect the approach of invaders and to be prepared.
.
19. Maison Labadiolle
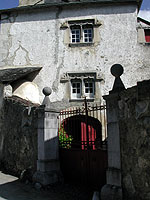
Here is a typical example of reclaimed stonework, it was even used for the garden wall . On the side of the house, under a little roof, a spherical protuberance indicates the existence of an oven, there was a time when each family made their own bread at home.
.
20. Maison Passimourt
This shows further development of the living area at the end of the last century. From this period on, the living area is separated from the agricultural part, especially around the outside of the village. Often a small yard is closed off with a gate.
.
21. Le lavoir – The wash house
This is a fairly recent wash house because the postcards from the beginning of the century do not show it. On the left the village women washed the clothes, on the right they rinsed them, the bar enabling them to be wrung out. The clothes were dried by laying them out on the grass.
.
22. Maison Nouzeret
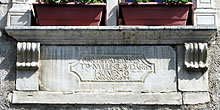
On houses in the Ossau valley the use of latin on the sculptured plaque is more common than Bearnais. This phrase did not originate in the valley. The same expression has been found on a balcony in Savoie. It is important to collect all the inscriptions made in France in order to understand how culture spread throughout the centuries and throughout the provinces.
.
23. Maison Larrouy
A very good illustration of what the millers work involved. A circular arrangement of commas radiating from the centre is often associated with the symbol for the sun.
.
24. Maison Latrille
This house was the holiday home for a famous writer, Saint-John Perse who won the Nobel Prize for litterature in 1960.
.
25. Le château
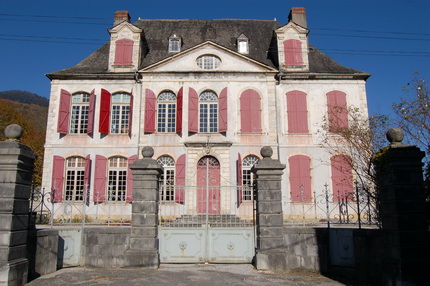
This is the grand house which Jean-Joseph de LABORDE (1724 – 1794) had built to flaunt his success. Born in JACA (ARAGON) of a merchant father from Bielle, his skills in commerce and finance were renowned, he made up to 14 million francs a year for the India Company and from 1779 the government made sure of having his expertise on their side. He became the court banker and he had the exclusive priviledge of being in control of the Mint, able to strike both gold and silver coins. From being a general farmer he was knighted /made a Marquis? ? in 1785 for services rendered to the state. He died on the 18th April 1794, he had been an adviser to Marie-Antoinette and like her he dies on the scaffold. Among his descendants are some famous men in the history of France. One of his grandsons was the founder of the National Archives. The last male descendant was the admiral who, on the 26th November 1942, ordered the scuttling of the fleet at Toulon.
Le plan ci-dessous indique chaque point :
.
by Jean-Pierre DUGENE
[thanks to Jenny GOODEY for the translation]

